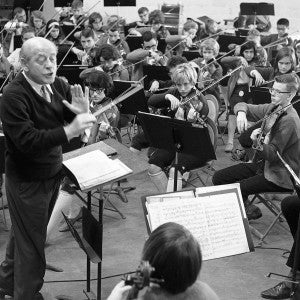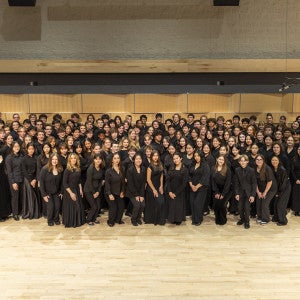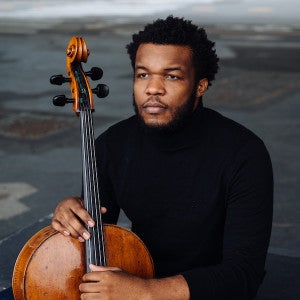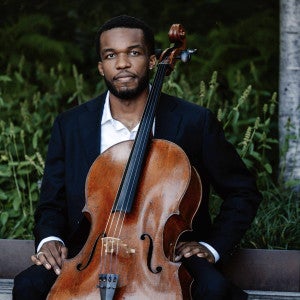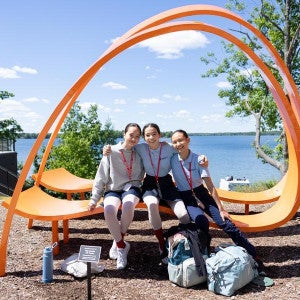Interlochen to commemorate completion of transformative 30-year campus master plan
The plan played a key role in Interlochen’s evolution into a global and multidisciplinary arts education leader, paving the way for future investments in access and excellence.
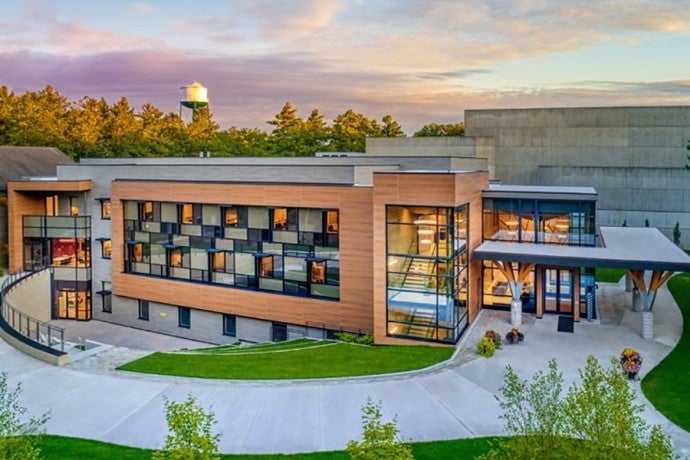
Interlochen Center for the Arts will officially mark the completion of its campus master plan, a 30-year transformation that played a key role in its evolution from a national summer music camp to a global, year-round, and multidisciplinary arts and education leader.
The “Sasaki Associates Campus Master Plan” guided 17 major facility projects, including dedicated and state-of-the-art “homes” for Interlochen’s seven arts disciplines: creative writing, dance, film & new media, interdisciplinary arts, music, theatre, and visual arts.
“Over the last 30 years, the incredible generosity of our community has brought the Sasaki Plan to fruition and remade the artistic face of our campus,” said Interlochen Center for the Arts President Trey Devey. “Young creatives ages 8 to 18 from all 50 states and 40 countries journey each year to Interlochen to transform their passion into purpose across arts disciplines in facilities on par with professional arts organizations, colleges, and conservatories.”
Interlochen will celebrate the major milestone for an invited audience on Oct. 21-22, 2021, with performances, exhibitions, and readings by Arts Academy students across campus and with dedication ceremonies at the plan’s two most recently completed facilities: the newly opened Herbert H. and Grace A. Dow House, a convertible residence hall with visiting artist suites and sweeping views of Green Lake; and the state-of-the-art, 26,000-square-foot lakeside Dance Center. Interlochen students, faculty, and staff will be joined by current and retired trustees, past presidents, and representatives from Sasaki Associates and other architectural firms.
Initiated by former Interlochen president Dean Boal in October of 1990 and approved by the Interlochen Board of Trustees in July of 1991, the campus master plan was funded by former Interlochen trustees Herbert H. and Barbara C. Dow’s eponymous foundation. It set out to create a physical environment worthy of Interlochen’s emerging global reputation while taking advantage of the campus’s unmatched natural beauty, with careful attention to preserving wooded and lakeshore terrains and vegetation.
“Thanks to the extraordinary support of our community, we can now shift our focus to making Interlochen even more transformative and accessible for future generations of creative changemakers as we approach our second century,” Devey said.
As part of “Vision 2028,” a set of strategic priorities leading up to its Centennial, Interlochen plans to substantially increase merit- and need-based financial aid for Arts Camp and Academy students to ensure the Interlochen experience is accessible to even more young artists. (This academic year, 80% of Arts Academy students received merit- and need-based financial aid, totaling nearly $16 million, a level of financial aid that distinguishes the Arts Academy among other top private secondary schools.)
Interlochen also plans to partner with the most sought-after faculty and guest artists to create even more impactful educational experience and enhance programs across the institution. These initiatives encompass touring opportunities that allow students to share their work throughout Michigan and in major cultural centers across the country and around the world.
Efforts to retain and recruit world-class educators who have a passion for teaching young artists are already underway, with recent hires including Broadway veteran Justin Lee Miller, Interlochen’s inaugural program director of musical theatre; acclaimed violinists and distinguished teachers Tina Chang Qu and Jorja Fleezanis, new members of the string faculty; award-winning trumpeter Josh Lawrence, director of jazz studies, and many others.
Through Vision 2028, Interlochen also aspires to be the unmatched leader in diversity and inclusion in arts education. Recent advances in this area include increasing the domestic diversity of the Academy student body from 21% to 28% between 2015 and 2021, and increasing domestic diversity among students attending Interlochen Arts Camp from 22% to 28% between 2016 and 2019 (the most recent summer of normal Camp operations).
Ultimately, the Sasaki Associates Campus Master Plan set the stage for Interlochen’s bright future, creating nine world-class arts facilities: the Phoenix Theatre, the Frohlich Piano and Percussion Building, the Harvey Theatre Complex, the Writing House, the DeRoy Center for Film Studies, the Herbert H. and Barbara C. Dow Center for Visual Arts, the Upton-Morley Pavilion, the Music Center, and the Dance Center. The plan also encompasses renovations to major venues Corson Auditorium and the Interlochen Bowl, as well as the Mallory-Towsley Center for Arts Leadership, home to Interlochen’s convener for lifelong learning, the College of Creative Arts; Bonisteel Library, which features academic and music collections; Corson Park, a picturesque lakeside seating and garden area; the Dennison Center for Recreation and Wellness; and the Herbert H. and Grace A. Dow House, a lakeside convertible residence hall with visiting artist suites:
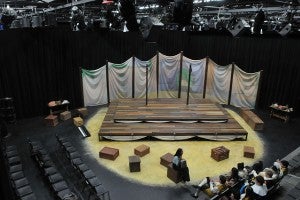
The Phoenix Theatre (1994, 2012 Renovation)
The 173-seat Phoenix Theatre is a versatile black-box performance and rehearsal space. The space features an updated lobby with a ticket office, restrooms, a professional sound and lighting system, an on-site scene shop, and a large dressing area for performers.
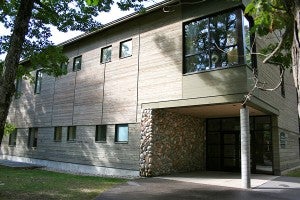
Frohlich Piano and Percussion Center (1998)
The Frohlich Piano and Percussion Building provides a comfortable, climate-controlled space for studying percussion, piano, and other keyboard instruments. The building features a freight-sized elevator for transporting large instruments and is connected to Corson Auditorium through the Music Center. Other amenities include a piano technician's studio, several large classrooms, numerous individual practice rooms equipped with acoustic and electric pianos, and a custom-built practice organ made by Wahl Organbuilders.
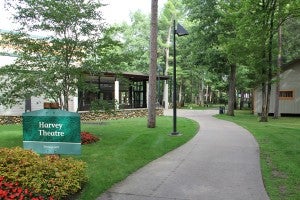
Harvey Theatre (1998)
The Harvey Theatre Complex provides state-of-the-art spaces for teaching, designing, and presenting theatrical works.
The centerpiece of the complex is the 173-seat Harvey Theatre, a three-quarter thrust theatre equipped with a custom-built cable lighting grid and a professional sound system.
The complex also features an on-site scene shop for the construction of sets, movement and rehearsal rooms, classrooms, and offices. The Mallory Costume Shop, located in the lower level of the complex, supports student productions with a 15,000-piece collection and a dedicated staff of full-time and volunteer costume designers.
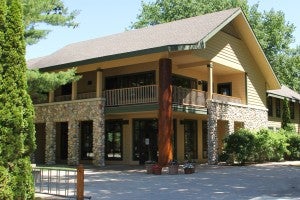
The Writing House (2002)
The Writing House is the only building in the United States dedicated to the craft of writing at the pre-college level. Designed in the style of a northwoods lodge, the building features rustic flagstone fireplaces and soaring wood beams. Creative Writing students can often be found in every corner of the building—discussing poetry by the fire or hard at work in a quiet, cozy nook. The central Great Room is equipped with a lighting and sound system for readings by students, faculty, and guests. Other amenities include classrooms, conference rooms, community-use printers, and a full kitchen—stocked with plenty of coffee, tea, and hot cocoa.

The DeRoy Center for Film Studies (2006)
The only facility of its kind in the nation, the DeRoy Center for Film Studies is a state-of-the-art living and learning space dedicated to high school filmmakers. The 26,000 square-foot facility is home to the Film & New Media division and features four editing suites, a sound stage, a 178-seat projection space, and classrooms equipped with cutting-edge technology. Its 24 residential rooms are prioritized to the Film & New Media students during the Academy year, granting them around-the-clock access to professional-caliber software and equipment.
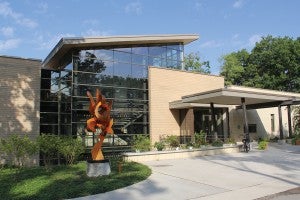
The Herbert H. and Barbara C. Dow Visual Arts Center (2009)
The Herbert H. and Barbara C. Dow Center for Visual Arts is one of the nation's most impressive structures dedicated to visual art at the high school level. The 36,000 square-foot, light-filled facility features separate studios for painting, drawing, sculpture, ceramics, metals, fibers, photography, and printmaking, as well as a professional-caliber gallery for exhibitions by students, faculty, and staff. The complex also includes two external studios, the Herlitz Studios (2012) and the Ceramics Annex (2014).
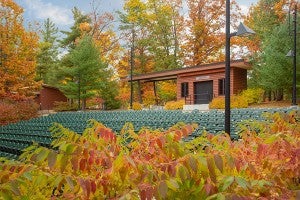
The Upton-Morley Pavilion (2011)
Upton-Morley Pavilion is a versatile outdoor performance and rehearsal space. The 8,400 square-foot venue features 467 open-air seats, modern lighting and sound equipment, and comfortable backstage facilities for both student and professional performers. Upton-Morley Pavilion is home to the Interlochen Shakespeare Festival, Interlochen's annual professional theatre series. Under the summer stars, Festival patrons experience Shakespeare just as Elizabethan audiences would: Surrounded by the majesty of nature. The venue also hosts numerous Interlochen Arts Camp performances, including singer-songwriter concerts, dance showcases, and musical theatre revues.
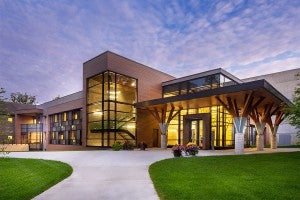
Music Center (2019)
The state-of-the-art Music Center provides students and faculty the opportunity to practice and rehearse in spaces designed with optimized acoustics and to leverage cutting-edge technology as part of Interlochen’s robust music curriculum.
The building contains: two 3,500 square-foot rehearsal halls, providing amazing spaces for orchestra, wind symphony, and vocal rehearsals; two recording studios, which allow for rehearsal and performance recordings in multiple venues throughout campus; 11 ensemble rooms; 10 practice rooms; and 26 private lesson teaching studios.
A number of construction and building measures were executed to ensure an optimal rehearsal and practice experience. The box-in-box construction technique was used to insulate sound, reducing unwanted noise and vibration. Acoustically rated doors seal in and absorb sound, while non-parallel walls avoid unwanted sound reflections. The building connects Corson Auditorium, a principal performance venue, with Frohlich Piano and Percussion Center, allowing for the seamless transport of instruments from the practice room to the concert hall.
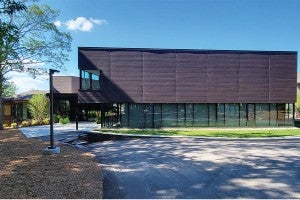
Dance Center (2021)
Situated on the shores of Green Lake, the Dance Center is a scenic, 25,000 square-foot facility, which was dramatically renovated and expanded.
The building's southern section, known as the Hildegarde Lewis Dance Building, was completed in 1950 and named in honor of Interlochen's first director of dance. The structure features spacious, light-filled studios, faculty offices, lounge area, fitness area, and stunning views of the waterfront.
The Dance Center's northern section, known as the Nancy Hoagland Wing, is a 16,000 square-foot addition, which includes three new, climate-controlled studios with 16-foot ceilings to accommodate dance teaching and performance requirements, an outdoor deck space, locker rooms for students and faculty, a dedicated costume and fitting room, and ADA-compliant accessibility features. The addition was designed by the Boston-based architecture firm Flansburgh Architects, who recently completed the Perles Family Studio at Jacob’s Pillow Dance.
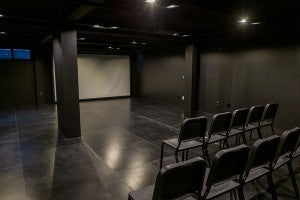
Interdisciplinary Arts Space (2021)
Conveniently located in the garden level of the Stone Student Center, the Interdisciplinary Arts suite is a recently renovated learning and collaboration space composed of a fully equipped black box theatre and tech-enabled classroom.
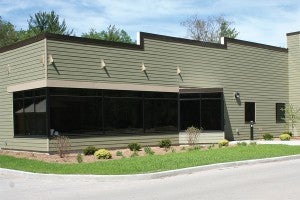
The Mallory-Towsley Center for Arts Leadership (2011)
The Mallory-Towsley Center for Arts Leadership is home to the Interlochen College of Creative Arts. The facility features state-of-the-art classrooms, offices, and a great room for conferences and events. A full kitchen, including a refrigerator and microwave, is available for use by Interlochen College of Creative Arts participants.
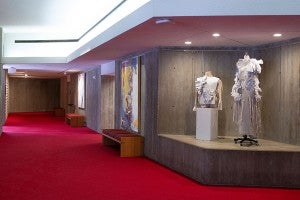
Corson Auditorium (constructed in 1975, renovated in 2019)
Interlochen’s largest indoor venue, the 952-seat Corson Auditorium provides a climate-controlled space for student, faculty, and guest artist performance, events, and assemblies. The auditorium boasts a spacious stage, professional lighting and sound equipment, a full orchestra pit, and comfortable guest amenities. Close proximity to the Harvey Theatre Complex and direct access to the Music Center allow the effortless transportation of sets, costumes, instruments, and equipment.
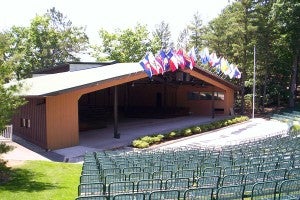
Interlochen Bowl (2000 Renovation)
Constructed in 1928 for Interlochen Arts Camp's first season, the Interlochen Bowl is one of the oldest structures on campus. The historic venue is best known as the site of Arts Camp's beloved end-of-session performance, "Les Préludes." Nestled on the shores of Green Lake, the Bowl offers inspiring views of the water, comfortable seats, and plenty of room for additional lawn seating.
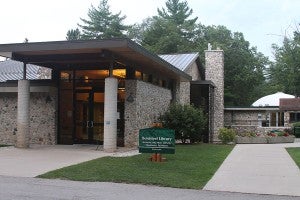
Bonisteel Library (2006)
The Bonisteel Library is home to two collections: The Seabury Academic Library and The Fennell Music Library. It's the perfect gathering place to study, research, and listen. Our skilled librarians work in collaboration with academic and arts faculty to improve students' study and research skills.
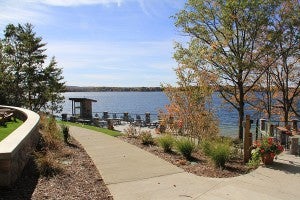
Corson Park (2017)
Corson Park revitalized the public areas adjacent to the Stone Hotel and Kresge Auditorium, and enhanced the shoreline northwest to The Dance Center. The Park provides barrier free access to the beach and waterfront, scenic overlooks, remodeled historic buildings, a promenade with lighted walkways, seating and garden areas, and a new lakeside café.
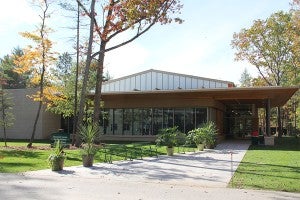
The Dennison Center for Recreation and Wellness (2016)
Funded by the generosity of late Interlochen Center for the Arts trustee Lee Dennison, the Dennison Center for Recreation and Wellness is a 23,000-square-foot facility that boasts a large gymnasium, weight and fitness studios, a game room, rock climbing wall, and more. The center provides students with access to top-of-the-line fitness equipment, free fitness classes, intramural sports tournaments, and school-sponsored sports.
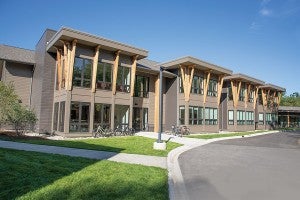
Dow House exterior view
Herbert H. and Grace A. Dow House (2021)
The 38,000 square-foot Dow House’s innovative design also allows it to convert effortlessly into summer faculty residences. The facility features 36 student rooms, four visiting artist suites, four practice rooms, multiple lounges, and environmentally friendly utilities, including geothermal heating. Located on the shore of Green Lake, the building not only claims a prime waterfront property, but also connects aesthetically to the expanded Dance Center that sits immediately adjacent.
The connected but separate visiting artist wing provides inspiring vistas and comfortable spaces for artists to unwind after a day of lectures, performances, and master classes. The four modern suites are a vital tool in recruiting top-name artists and serve as a hub connecting acclaimed artists across a variety of disciplines.
The Dow House features a geothermal system that both heats and cools the facility, with 16 400-foot wells. Its exterior design incorporates natural earth tone color and some exposed wood structures that allow it to blend in with the surrounding wooded area. Efforts were made to save trees along the shore, and to maintain a natural shoreline vegetation buffer alongside the property to help keep unwanted nutrients out of the lake.
